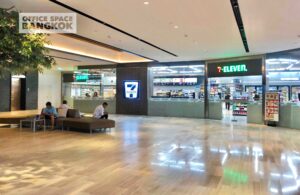Gaysorn Tower – Connectivity, porosity and integration are the planning principle for the retail floors. Curvilinear voids and staggered floor plates provides visual connectivity to various levels, coupled with a curated approach to tenant mix including unique local fashion, food, lifestyle design products, convenient stores, cafes and restaurants, results in a unique retail experience that caters to tourists and locals. The floating floor slabs are suspended from the ceiling structure by cables to minimize bulky columns in the space.



