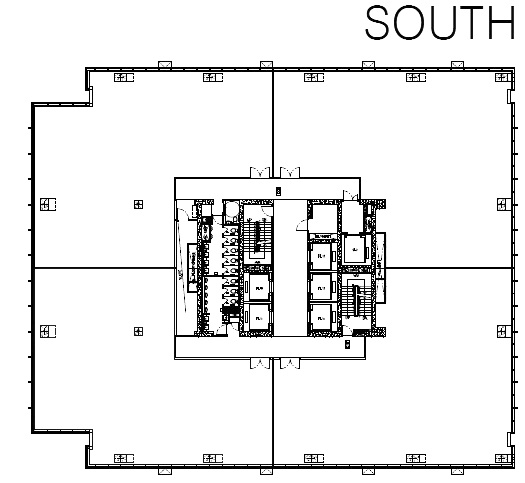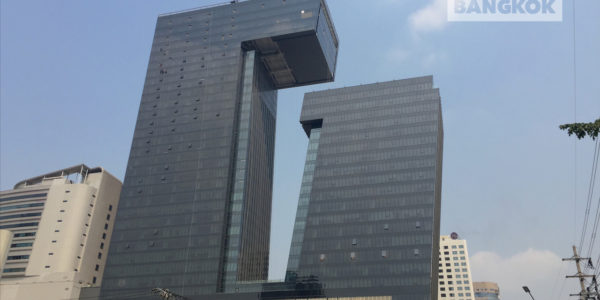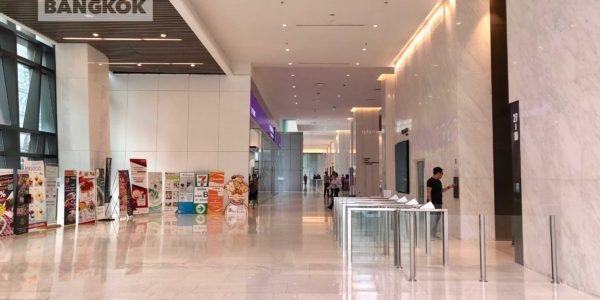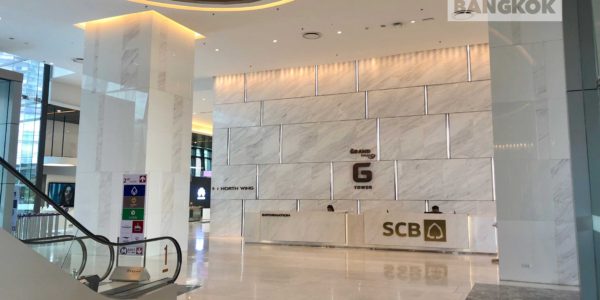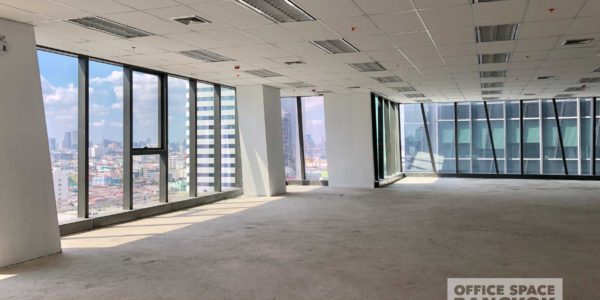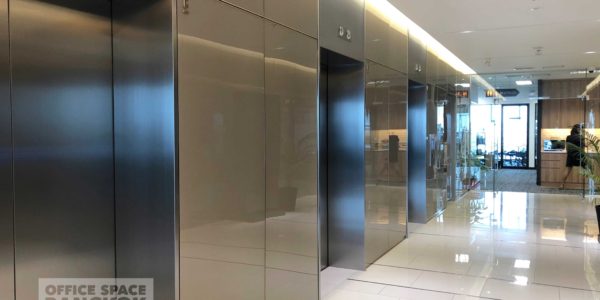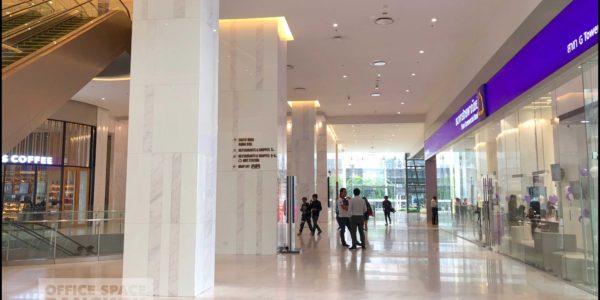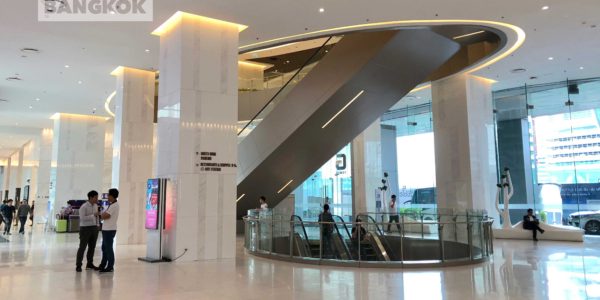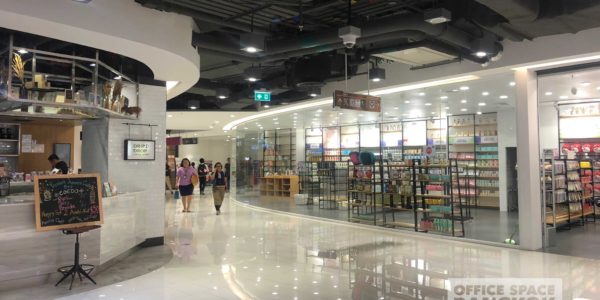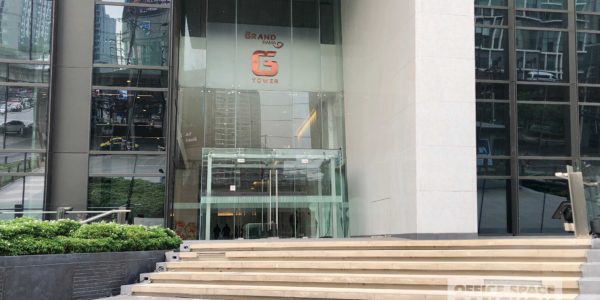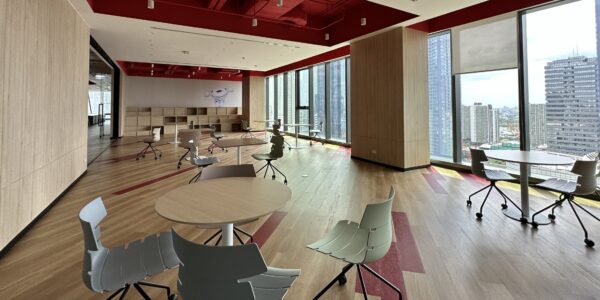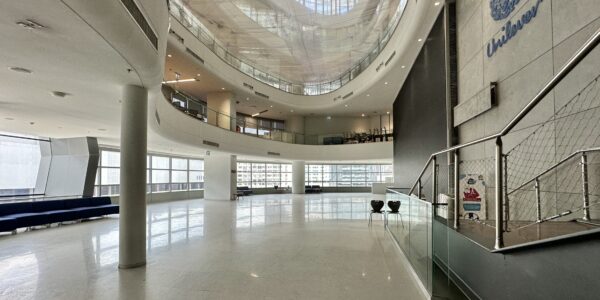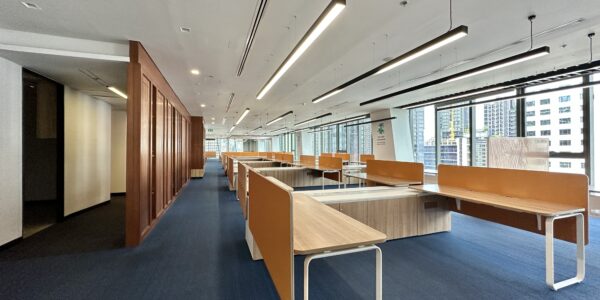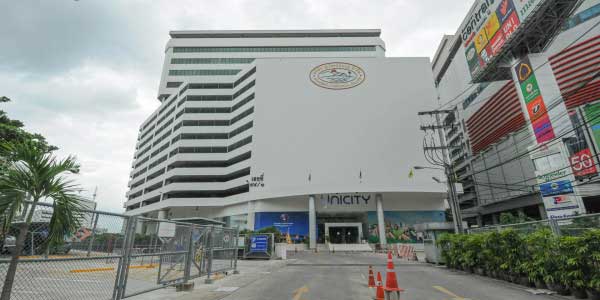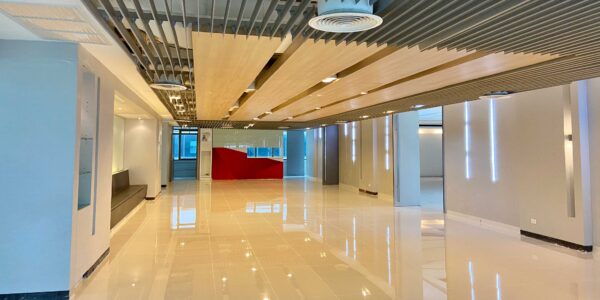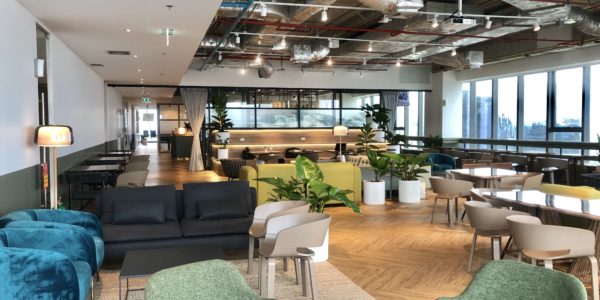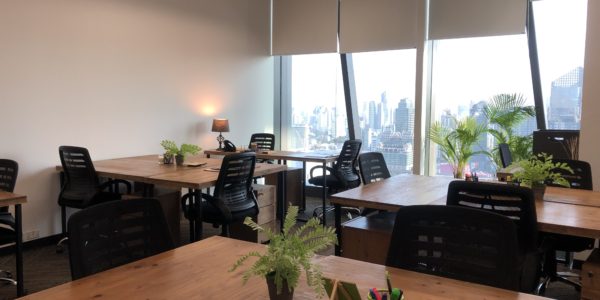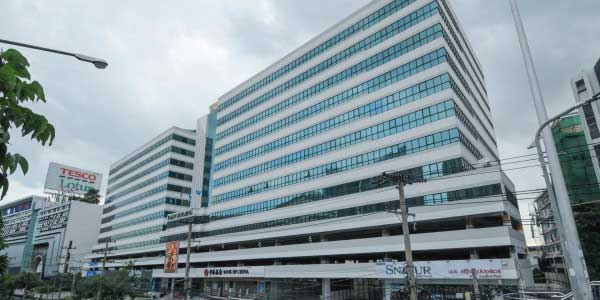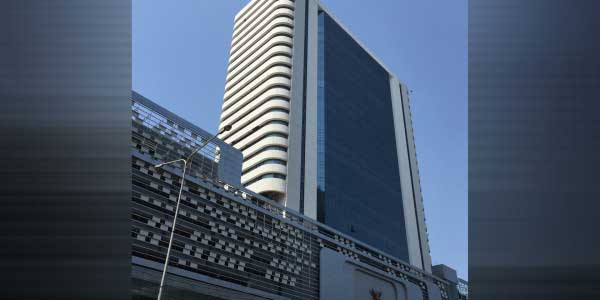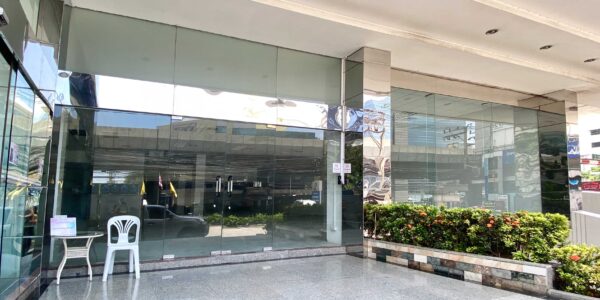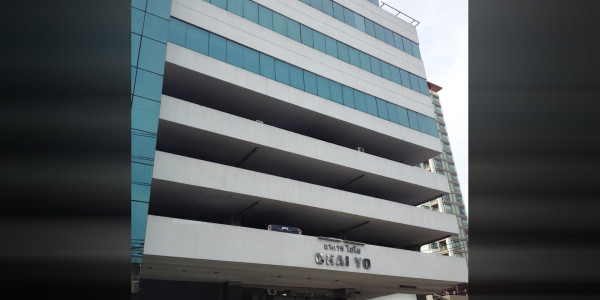G Tower – Office Space For Rent
G Tower BUILDING DETAILS:
- Building Completion: Q1, 2016
- Total Lettable Area: Approx. 66,000 sq.m.
- North Wing : 41,000 sq.m.
- South Wing : 21,500 sq.m.
- Podium 3,500 sq.m.
- Typical Floor Plate: 1,380 – 1,452 sq.m.
- Floors: North Tower 36 and South Tower 26
- Air Condition System: Central Chilled Water provide from Monday to Friday 8.00 a.m. – 6.00 p.m.
- Total Parking Spaces: 1,048
- Lifts: 15 Passenger, 2 Service, 3 Car Park
- Ceiling Height: 3.00 m.
- Floor-To-Floor Height: 4.20 m.
- Core-to Window Depth: Up to 14.00 m.
- Column free design
- Floor Load Capacity: 250 kg. per sq.m.
- Nearest MRT Station: Rama 9 Station (Directly connected to B2 Floor)
- Address: 9 Rama 9 Rd, Huai Khwang, Bangkok 10310
- Lease Term: 3 years with an option to renew
- Security Deposit: 3 months
Features (Click To See Buildings With Matching Features)
Floor Plan
Typical Subdivided Floor Plan (Click Here To Show Floor Plan)
