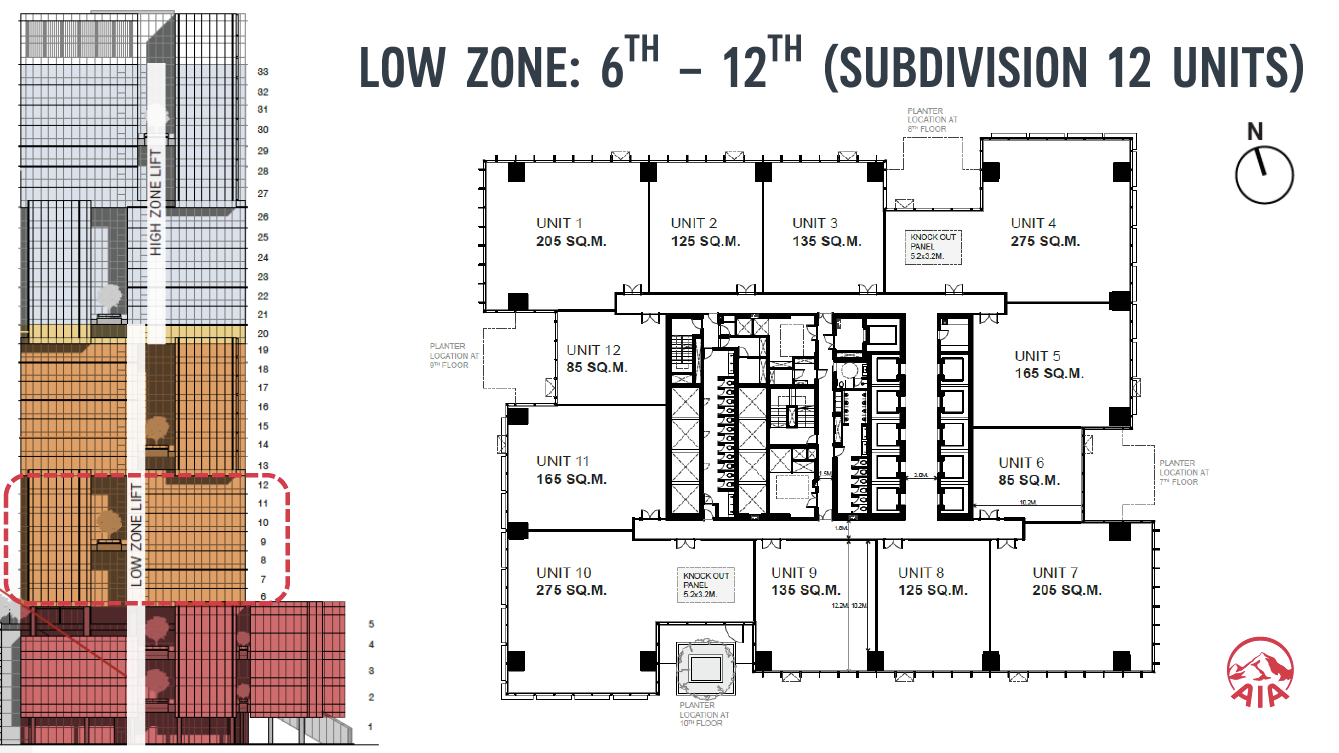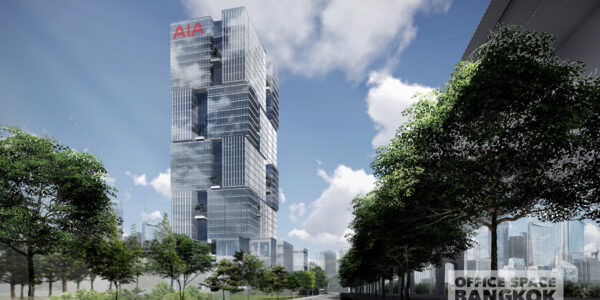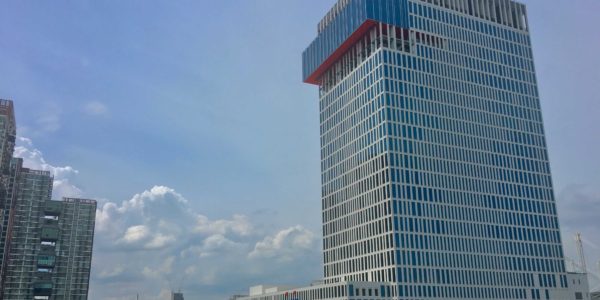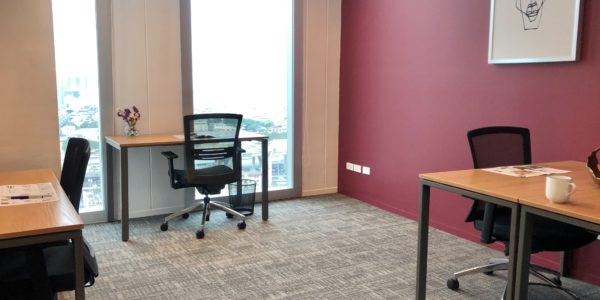AIA East Gateway – Office Space For Rent
AIA East Gateway is a 33-storey premium Grade A office building with approximately 70,000 square metres of rental space. This project is the third property of AIA Thailand, following the success of AIA Capital Center and AIA Sathorn Tower.
AIA East Gateway has a modern designed and eco-friendly office building with modern facilities and lifestyles, under the concept “A Harmony of Work, Wellbeing and Sustainability” that aims to create a perfect work-life balance. It has been designed according to international LEED (Leadership in Energy and Environmental Design) and WELL standards at the Gold level.
AIA East Gateway is located on Bangna-Trad Km. 4.5 Road, in eastern Bangkok’s new central business district (CBD), conveniently connected to BTS Green Line, Yellow Line, Airport Rail Link as well as four expressway ramps (Motorway 7, Motorway 9, Burapha Withi Expressway, Chaloem Maha Nakhon Expressway), and only 20 minutes from Suvarnabhumi Airport.
AIA East Gateway BUILDING DETAILS:
- Building Completion: Q4, 2022
- Total Lettable Area: 68,582 sq.m.
- Typical Floor Plate: 1,900-2,200 Sq.m.
- Floors: 33
- Air Condition System: Central Chilled Water with VAV provide from Monday to Friday 8.00 a.m. – 6.00 p.m.
- Total Parking Spaces: 1,250
- Lifts: 18 Passenger, 2 Service and 4 Car Park
- Ceiling Height: 3.00 m.
- Core-to Window Depth: Up to 20.7 m
- Column-Free Interiors
- Inter-Floor ‘Knock-Out’ Panels
- Nearest BTS Station: Bangna Station
- Address: 989 Bangna-Trad Rd, Khwaeng Bang Na, Khet Bang Na, Bangkok 10260
- Lease Term: 3 years with an option to renew
- Security Deposit: 3 months
PROJECT VIDEO: https://youtu.be/oRmt0SaEHm0
Features (Click To See Buildings With Matching Features)
Floor Plan
TYPICAL SUBDIVIDED FLOOR PLAN (CLICK HERE TO SHOW FLOOR PLAN)






